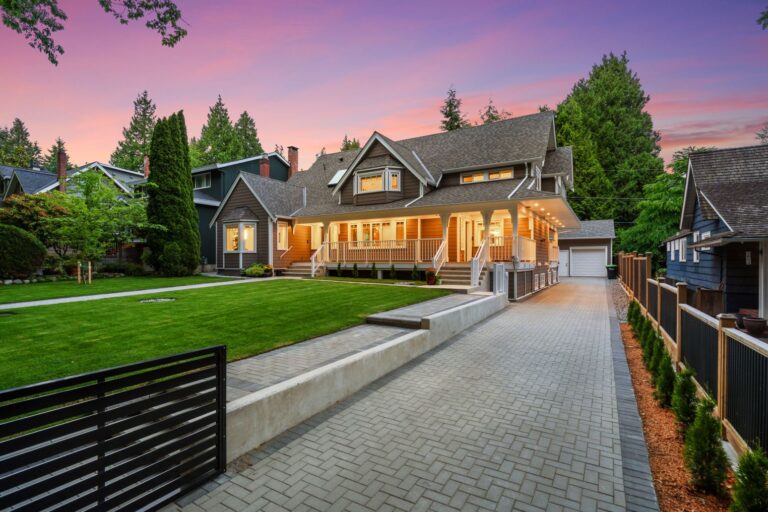
Building a duplex in Vancouver with a leading design and build full-service team.
At VictorEric, we bring over 25 years of award-winning design and construction experience to every custom duplex construction project. Whether you’re building for multigenerational living, rental income, or resale, we specialize in duplex Vancouver zoning, architectural excellence, and efficient project delivery.
Ready to build smarter?
As Vancouver densifies under its Small-Scale Multi-Unit Housing (SSMUH) strategy, duplexes are becoming a popular solution for homeowners, investors, and developers alike. Compared to single-family homes, duplexes offer increased ROI, improved land use, and long-term flexibility — all within zoning that often requires fewer variances and faster approvals.
Not sure whether a duplex or multiplex is right for you? We’ll help you explore the best path forward for your lot, lifestyle, and goals.
Which build is right for your land, lifestyle, or investment goals?
Duplex – Typically 2 units (side-by-side or up/down)
Multiplex – 3+ units (triplex, fourplex, up to sixplex)
We’ll help you weigh the pros and cons of each, considering:
Total cost and build complexity
Resale and rental income
Lot dimensions and zoning flexibility
Whether you’re leaning toward a classic duplex or exploring a full multiplex Vancouver project, we’ll guide you to the best fit.
Zoning complexity simplified.
Duplex construction in Vancouver is subject to evolving city bylaws, including:
R1-1 Zoning – Allows duplex and small-scale multi-unit housing
Lot size & frontage requirements
FSR and setbacks
Infill and laneway eligibility
We stay ahead of zoning changes and help you understand what’s possible on your specific lot. Our zoning reports give you a clear path forward — before you commit.
Transparent budgets. Custom proformas. Smarter decisions.
Building a duplex in Vancouver typically ranges from $275–$400 per square foot, depending on:
Site conditions and lot constraints
Architectural style and complexity
Finish level and materials
Permit and timeline factors
VictorEric prepares detailed budgets and return-on-investment forecasts so you can plan with confidence.
At VictorEric, we manage your entire project under one roof
We begin by analyzing your lot’s zoning potential, setbacks, slopes, and lane access to create a custom strategy. Whether you’re building a multiplex or any small-scale multi-unit housing (SSMUH), we ensure compliance with city regulations.
We prepare a comprehensive feasibility study and project proforma to assess the financial viability of the project based on your specific objectives.
Our award-winning team creates architectural designs that are not only beautiful but highly functional for multiplex living—whether you need courtyard layouts or vertical stacking to fit more units under R1-1 zoning. Our interior design approach is always tailored to your goals: if your intention is to resell, we design with the target market in mind to help you maximize profit; if it’s for multigenerational living, we customize the layout to suit your family’s unique needs
We take care of the entire permitting process so you don’t have to. From coordinating with consultants to submitting applications, our team handles the details to ensure a smooth and stress-free experience. Thanks to our long-standing relationships with the City of Vancouver and surrounding municipalities, we’re able to streamline the process and help keep your project moving forward faster.
In this final stage, we work closely with you to wrap up project details and support the marketing process. Our active collaboration with top realtors ensures you have the necessary materials and information to confidently promote your project, helping set it up for a successful launch.
No miscommunication. No guesswork. Just beautifully built multiplexes delivered on time and on budget.

While multiplex zoning was newly enacted in 2024, VictorEric has several exciting projects in active development. Here’s a glimpse of what’s underway:
On average, 10–14 months from design to move-in.
Most R1-1 lots qualify, but we provide zoning and feasibility analysis to confirm.
Duplex = 2 units. Multiplex = 3–6 units. Multiplex zoning may require transit proximity.
Yes—duplexes are explicitly permitted in RT‑10 zones under Vancouver’s Zoning & Development Bylaw.
The RT‑10 district is designed to encourage multiple small houses and duplexes on large lots, making duplex construction outright permissible on qualifying sites.
The minimum site area required for a duplex in RT‑10 is 306 m².
So if your lot meets that size threshold (or the Director of Planning grants a reduction), a duplex can be built there.
Yes—with conditions. RT‑5 zoning also allows duplexes, but with more specific regulations:
A duplex is an outright use in RT‑5, meaning it’s generally permitted if all zoning requirements are met. Secondary suites may also be allowed, but are conditional.
Key conditions include:
Minimum site area: 306 m² for a duplex or duplex with secondary suite
Maximum floor space ratio (FSR): Up to 0.75 for a two-family dwelling (duplex), including secondary suite.
Additional design rules apply to height, setbacks, coverage, and lot configuration.
In some cases, a duplex may also be granted as a conditional multiple dwelling, particularly if secondary suites or lock-off units are involved.
Development and building permits from the City of Vancouver. We handle the full process for you.
You’ll get personalized design, accurate pricing, and smoother approvals — all under one roof.
VictorEric offers duplex construction and design services across Metro Vancouver:
VictorEric has designed and built hundreds of custom homes, including duplex and multi-family residential projects, across Vancouver and the Lower Mainland. We’re proud to be:






